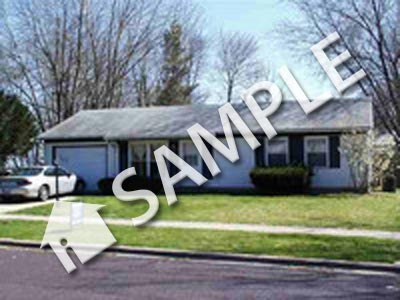
Morgan DeSell
685 Prescott Blvd.
Phoenix, AZ 85001
Phone: 1-866-645-7702
Email: Morgan@MorganDeSell.com

SAMPLE: CHARMING SUNSET HILLS RANCH IN GREAT CUL-DE-SAC LOCATION! LARGE OPEN EAT-IN KITCHEN WITH FRENCH DOORS TO DECK. FULL BRIGHT WALK-OUT BASEMENT WITH SPACIOUS FAMILY ROOM WITH FIREPLACE, 4TH BEDROOM, FULL BATH, EXERCISE AREA AND SLIDER TO PATIO & BEAUTIFUL BACK YARD. DRESSING AREA OFF MASTER BEDROOM. DISHWASHER DOESN'T WORK.
Morgan DeSell
685 Prescott Blvd.
Phoenix, AZ 85001
Phone: 1-866-645-7702
Email: Morgan@MorganDeSell.com

Morgan DeSell
685 Prescott Blvd.
Phoenix, AZ 85001
Phone: 1-866-645-7702
Email: Morgan@MorganDeSell.com
Sample iHOUSE Elite
Web Site
Listings and information displayed are for sample purposes only. The data displayed represents typical cities, counties, and other details. Some features have been disabled due to MLS regulations.
Please feel free to contact our iHOUSE Elite Sales Team for details or to answer any questions.
Call Toll-Free: 866-645-7702,
Sales@iHouseElite.com
www.iHouseElite.com
