
Morgan DeSell
685 Prescott Blvd.
Phoenix, AZ 85001
Phone: 1-866-645-7702
Email: Morgan@MorganDeSell.com
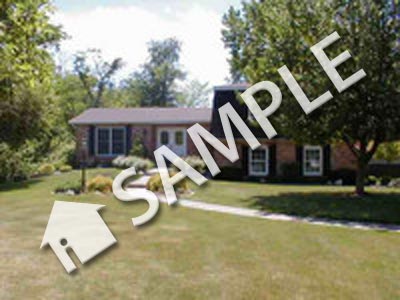
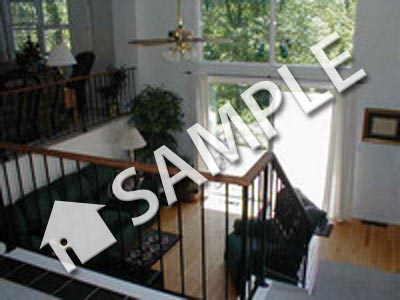
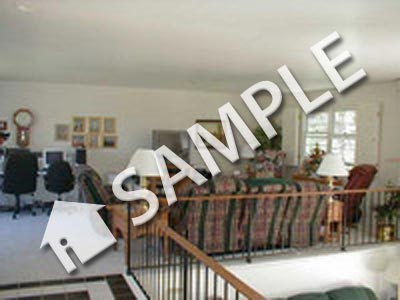
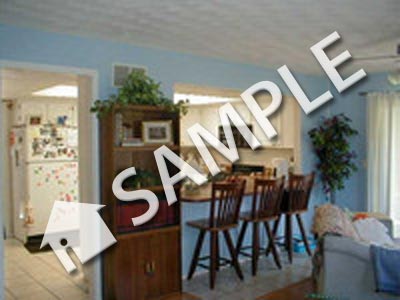
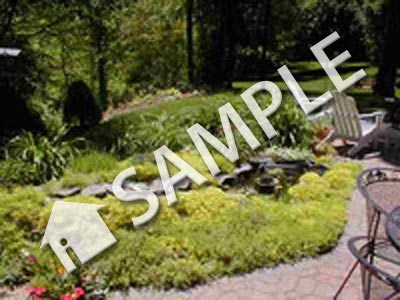
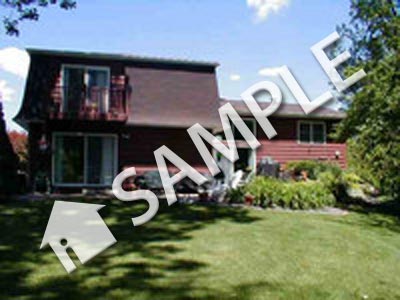
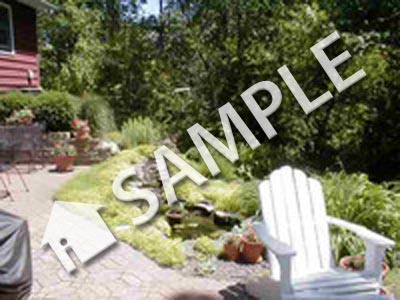
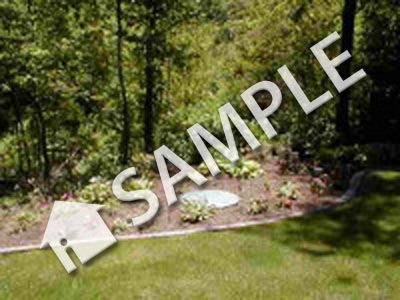
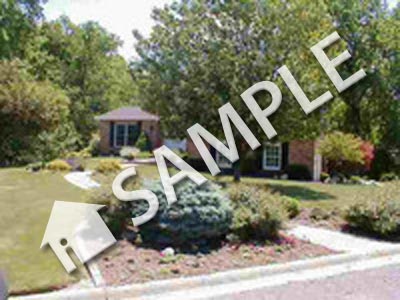
SAMPLE: GREAT OPEN FLOOR PLAN IN THIS QUALITY BUILT HOME. CUSTOM AMISH CABINETRY, 6 PANELED DOORS, CERAMIC TILE, PELLA WINDOWS, ALL STAINLESS APPLIANCES, FINISHED FULL BASEMENT WITH 3RD BEDROOM AND TANNING ROOM. COME CHECK IT OUT!
Morgan DeSell
685 Prescott Blvd.
Phoenix, AZ 85001
Phone: 1-866-645-7702
Email: Morgan@MorganDeSell.com

Morgan DeSell
685 Prescott Blvd.
Phoenix, AZ 85001
Phone: 1-866-645-7702
Email: Morgan@MorganDeSell.com
Sample iHOUSE Elite
Web Site
Listings and information displayed are for sample purposes only. The data displayed represents typical cities, counties, and other details. Some features have been disabled due to MLS regulations.
Please feel free to contact our iHOUSE Elite Sales Team for details or to answer any questions.
Call Toll-Free: 866-645-7702,
Sales@iHouseElite.com
www.iHouseElite.com
