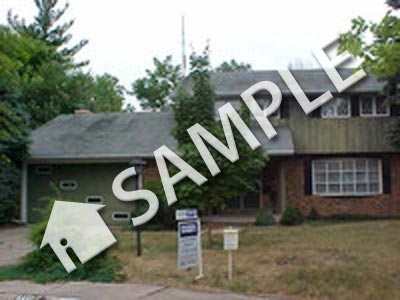
Morgan DeSell
685 Prescott Blvd.
Phoenix, AZ 85001
Phone: 1-866-645-7702
Email: Morgan@MorganDeSell.com

Sold for $609,000 on Aug 20, 2024
SAMPLE: Home is being sold as a 4 home package. Please see 3 other mls numbers, 1028077, 1028074, 1028072. Price reflects all 4 homes. Home inspections for condition, and termite inspections, preferred prior to offer, due to as is condition. House has had some work. Waiting for you to finish. Sold as is only. Has been used as a duplex, but not listed as such. Zoning certificate would need to be checked into by buyer.
Morgan DeSell
685 Prescott Blvd.
Phoenix, AZ 85001
Phone: 1-866-645-7702
Email: Morgan@MorganDeSell.com

Morgan DeSell
685 Prescott Blvd.
Phoenix, AZ 85001
Phone: 1-866-645-7702
Email: Morgan@MorganDeSell.com
Sample iHOUSE Elite
Web Site
Listings and information displayed are for sample purposes only. The data displayed represents typical cities, counties, and other details. Some features have been disabled due to MLS regulations.
Please feel free to contact our iHOUSE Elite Sales Team for details or to answer any questions.
Call Toll-Free: 866-645-7702,
Sales@iHouseElite.com
www.iHouseElite.com
